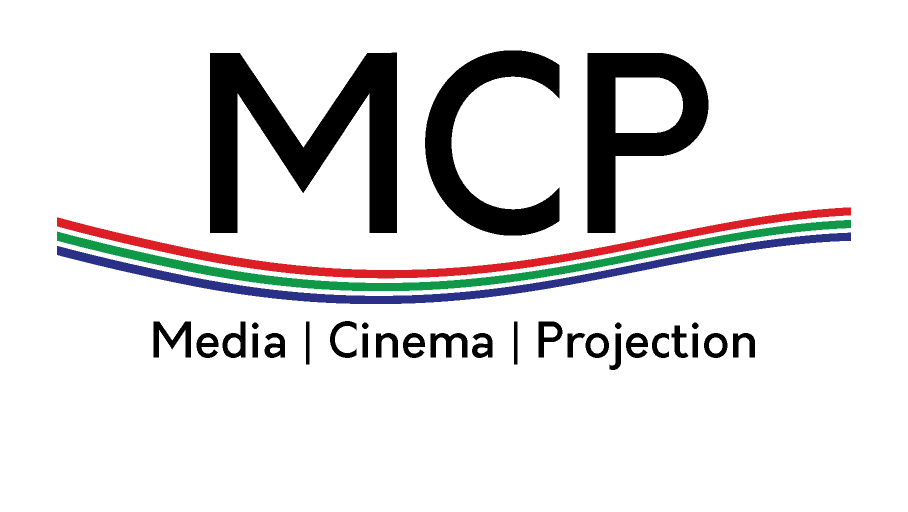The 1,923m² mixed-use building will sit on a thin strip fronting Sidcup High Street and contain a suite of rooms with a double-height café and public library.
These areas will be overlooked by mezzanines containing dining and co-working space while upstairs will contain a four-screen cinema. Nine flats will be tucked away at the back of the building.
The brick façade has been chosen to ‘rhyme’ with neighbouring buildings, with DRDH claiming the scheme ‘echos’ the Art Deco cinemas and libraries ‘that once exemplified the optimism of the suburbs’.
The practice said: ‘In a period when [the suburbs] are once again growing to accommodate London’s population, this spirit feels important to recapture.’
DRDH won the job through a competition in October 2018 under the ADUP 2 London Mayor’s Architectural Framework.
A builder will be appointed in January ahead of a spring start. The scheme is due to be completed in summer 2021.
Source: DRDH wins green light for cinema and library scheme in Bexley | News | Architects Journal
